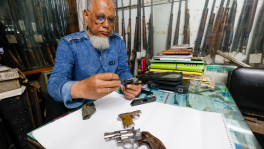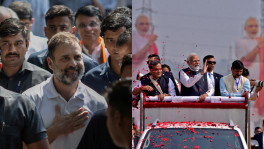Hosne Aziz Villa: A joint family abode in modern architecture
This multi-family dwelling unit containing four separate families of their own generations surprisingly provides abundance privacy unlike any other joint family residence

A very distinctive characteristic of subcontinental social life - the joint family - has long disappeared because of urban growth. However, in this age of individualism and modern cities, some people are firmly attached to their tradition and roots to this day, and express it through the houses they chose to live in.
Late businessman, the founder of Aziz group of industries, Azizul Haque Chowdhury's family residence - Hosne Aziz Villa, imitates the typical Bengali village joint family house layout system impeccably. Though the idea of having huts, yards, ponds, and trees, in urban settings of our megacity Dhaka, is unimaginable, In Quest Design Studio was fully on board to bring this concept into existence.
This multi-family dwelling unit, containing four separate families of different generations surprisingly provides an abundance of privacy, unlike any other joint family residence.
"Unlike any normal residence, this residence is somewhat like an apartment building but it is more than a typical apartment building," said architect Selim Altaf Biplob from In Quest.
The team regarded this residence as a vertical impression of the traditional village joint family house format.

The residence was built in a huge area of 2788.10 square meters, while the site area of the building is 936.81 square meters.
In this five-storied apartment complex, each family has their own flat on separate floors. Mr Aziz picked the third floor for him and his wife. After Mr Aziz passed away, his wife lives all by herself in the apartment.
The apartment on the second floor is for their daughter. Two sons of the Aziz family lives on the 4th and 5th floor. These apartments are pretty spacious, approximately 4500 sq ft in size, with an abundance of natural and glare-free light.
This residence has two common floors; each family lives on a different floor reserved for them. With several common spaces and facilities, the residence was designed and built according to the needs of every family member.
While designing individual floor plans, the team followed a common but flexible layout. As a result, each family can accommodate individual requirements within their own premises.
"We wanted to draw what our client dreamt of. People dream of their home, as this is something very close to someone's heart. As architects, we just try to give life to their dreams," said the team.
The family did not want any display of wealth, rather wanted to depict their bonding, family bonding, and hierarchy. The team had to act in accordance with a humble approach to fulfil their needs.
The family's basic principle and relationship amongst individual family members inspired the designing team to ideate a deep-rooted regional expression and transform it into a building. In order to ensure this, In Quest presented eight to ten approaches and then altered them according to Azizul Haque and his family's needs.

"He reminded us several times, this will not be a Gulshan Banani house but a house in Moghbazar. Thus, we had to keep in mind the local environment for both external and internal design."
In Quest ensured abundant circulation of natural light, ventilation inside individual apartments; the team paid special attention to glare-free light as the building faces north towards Hatirjheel.
The huge land is adjacent to Hatirjheel, so they designed everything in a way that placed the building at a distance from the Hatirjheel road.
A two-storied residence at the west, next to a large pond at east with well-maintained ghat, walkways and garden surrounding the pond, benches beside the pond; fishing on weekends and evening walk along with neighbours and guests, were a common scene when Azizul Haque started his business while residing in that house years back.
Designing and building a new infrastructure at the land's south part while keeping the existing two stories house intact, was a challenge. However, In Quest took a small part of the pond for the new house while ensuring all safety measures. A new garden with a pond and bar-b-q corner is now being constructed in front of the residence.
The Aziz family has been involved with the adjacent community throughout. A large semi-open hall on the ground floor facing the pond has been designed for arranging annual mejban festivals. Chittagong Samiti's annual mejban festival for a few hundred people has been taking place at this house every year for ages.
There is a large prayer space beside the hall where all-male family members offer daily prayers along with every other person working for the family. "They wanted to maintain their lifelong tradition; this residence comes with every modern-day facility while enabling residents to practice their family tradition as well," said the In Quest team.
A spacious foyer-like yard separates the residence's private spaces from public areas. An outspread lobby resembles rural Bangladesh's frondescence. Even internal family spaces like dining and cosy family living can blend with the formal living area for visitors and guests which are separated by glass doors.

Each floor has a large balcony with garden areas facing the Hatirjheel Lake that is used during breakfast in the morning and as an evening tea corner, while enjoying the natural view and sunsets. The balconies with garden layout continued up to the top floor, shaping a flowing green gesture from floor to floor.
IN Quest took care of the common space's interior design, including the ground floor, rooftop, and two other floors. Azizul Haque and his wife's floor has a retro look with their old furniture. On the other hand, floors for his sons are designed following modern interior design. Keeping each individual's choices in mind was one of the most challenging parts of the job for the In Quest team.
"With a neat fair-face look, the building has wooden jail work at the prayer space, wooden floor tiles, wooden louvres with straight-line geometry, full height lift lobby entrance door, special glass for soft glare-free daylight, wind flow along with the green reflected on the pond water; all these elements and events, together, create an intimate and classy environment.'
Car parking with drivers living area, private lift for family members, variable refrigerant flow air conditioning system, water treatment plant at the basement - every modern-day facility is present in this residence. The rooftop sports a big hall, lawn, and other service areas like a swimming pool, sauna, washing area, solar panel. The building even has the provision of future extension if the family needs more floors to reside, it can grow with time.
The beauty of Hatirjheel lake is fully visible from every floor balcony, bay windows, and concrete frame. However, the interior remains completely private, even the building is built in such a way that it cannot be seen from the roadside.
Residents of Hosne Aziz Villa enjoy an open lakeside view in this dense urban city while having a relaxing vacation feeling in everyday life.


 Keep updated, follow The Business Standard's Google news channel
Keep updated, follow The Business Standard's Google news channel
















