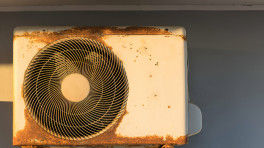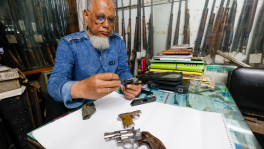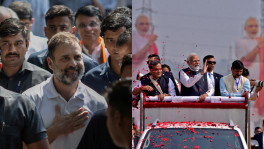Dzable Studio: Bringing nature inside to create peace of mind
The floor is not tiled, the walls and the ceilings are neither plastered nor colored- it feels like an invitation into nature, a raw and rustic vibes abound

Every artist needs a space of their own – a space where they can reach peace of mind, free of any distractions. Where creativity is bound to no restrictions; where imagination follows no rules.
Abul Basher is a commercial film director, VFX compositor and a graphics designer by profession. He has worked for a multitude of firms in the creative field throughout his 18 years career. All of these years, his creations were for others.
Since his early days in the field as a graphic designer, the idea of a personal studio remained dormant which only has recently been materialised.
The odds were never in favour until now. Even in 2012, he took an attempt to bring the idea into life. That endeavour, however, failed as he quickly realised his unreadiness to complete the task.
But finally, Dzable Studio came to life. He has designed the space himself- where he is currently directing and producing commercial films and animations.
We paid a visit a short while ago to his newest dream project. We spent hours, spanning the entire afternoon into late evening, discussing the ins and outs of the studio.
The name of the studio is Dzable Studio, which is a short form of "digitally possible". It can be hard to parse and derive meaning from when one first hears it. But that is his desired effect.

The studio is located on the 4th floor of his apartment building in Mirpur. The space is around 1200 square feet. It is not just his working place per se; he is welcoming the creative souls for resting or adda in this place too. He wanted to combine his work and leisure under one roof.
Sunlight was streaming everywhere when we entered the space in the afternoon. We did not expect much, being informed in advance that the "magic" starts after evening.
However, we were struck with the simplicity and minimalism, and wondered how artificial light would bring magic in the space.
The lighting and acoustics have a big role to play in the entire ambience.
Entering the room, we stepped barefoot on gravel. With every step, there was a mild sound and a distinct feel in your foot. The idea serves a functional purpose.
"First of all, the sound is soothing. The loose gravel is intentional. When I walk on it after a long work period sitting at the desk, the sound and a massaging feel on your feet relieves me of the stress. That's the fun of loose gravel, but most people make it fixed with plaster," Basher remarked.

The inspiration for the design came from wanting to integrate nature in minimalism. Indeed, it feels like an invitation into nature, a raw and rustic vibes abound. The floor is not tiled, the walls and the ceilings are neither plastered nor colored, the only exception being a solid white colour on one side of the wall.
There is a casual sitting area on the floor and a thin L-shaped waterway around it. This waterway separates this space from the other parts of the studio. Basher said he loves the sound of water splashing and when he is in his workflow state, it soothes him. On top of that, the cold touch of water makes him feel closer to nature.
One can find a big tree trunk in one corner of the space.
All of these touches are to incorporate nature into this room as much as possible.
"In a crowded city devoid of much greenery, this is much needed for personal sanity." Basher said. "My roots are in nature. When I started my career, I distanced myself from nature with the excuse of work. Now, I am returning to my roots."
"If I could I would have added ice and fire too!" Basher quipped.
The construction of the project started in the early days of February this year. And it only took 20 days to create the current interior. Notably, he took no help from outsiders.
"Everything is done with the help of friends or family members. Even the colour of the wall is done by ourselves. Wiring and placing the bulbs is also done by us. Every single stone is washed and cleaned by hand. We did the plumbing too."
The whole project is basically improvised. For example, the stone collection has an interesting origin story.

"One day I went for a walk," Basher explained, "and I saw a large pile of stones on a construction site near the Mirpur Beribadh area. I had an instant click in my brain. I bought 2 tonnes of stone from there."
On obtaining the trunk and branches he said: "these are just from one single tree. I knew that one of my friends had a dead tree in his house. I brought it in a van after dividing it into different shaped pieces."
The whole process of obtaining the tree cost him Tk200 – he paid the amount to the van rider. And this information gives us insight into the budget and expenditure of the project.
Initially, there was lots of research. However, Basher had one thing in mind: the expense should be as low as possible. "To be honest, we had brainstormed a lot. But whatever we thought of and calculated the cost for, we saw that it would drain our funds. When it comes to budget, my first condition was that we cannot overspend. So, I had to get creative."
When Basher brought stones, tree trunks and branches, his father thought it was crazy. His father gave him fear, but he mentioned time and again of his "twin friend" Alvi Chowdhury, who gave him courage to stick to the plan.
According to Basher, the overall cost is less than Tk150,000. The expense is low due to the lack of plaster, tiles, or false ceilings.
The place is fine tuned to all of Basher's specific likes and tastes. "Heaven is everywhere. All you have to do is to create it. This is my personal heaven, and the studio is my personal canvas where I have total artistic freedom."
But it is not just a workplace. Entering the space, you would find a rocking chair on the right, while a tent and swing on the left side of the room. Not the rigid and sterile workplaces that are the overwhelming norm.
According to Basher, the project is still incomplete. 30 percent of work is yet to be done. But he also added that this is an ongoing experiment. So, things are open to change. One of his next plans is to make an indoor water fountain beside the tent and the swing. And there he wants to walk on the water fountain.


 Keep updated, follow The Business Standard's Google news channel
Keep updated, follow The Business Standard's Google news channel















