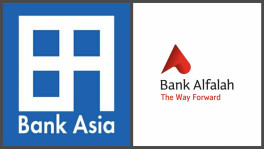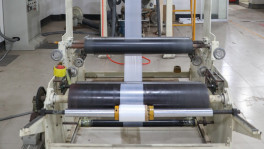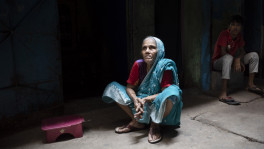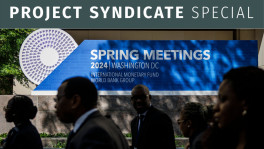Guardian Life Insurance Limited: A trendsetter in green, sustainable workplace
Designed by architectural company ARCHVISTA, GLIL's head office has bagged the LEED (Leadership in Energy and Environmental Design) Platinum Certificate by the United States Green Building Council (USGBC).

Creating a safe and sustainable workplace has become a motto of many corporate offices around the world in order to increase productivity among employees.
Going "beyond the cubicle" is the target of most contemporary workplaces. Guardian Life Insurance Limited (GLIL) is one of those companies in Bangladesh which has adopted the idea of a sustainable workplace and created such a workplace - paving the path for other large corporations.

The headquarters of GLIL will welcome anyone stepping in with its open space, the maximum amount of daylight and a stream of fresh air. The entire office feels properly spaced, soothing and comfortable.
Designed by architectural company ARCHVISTA, GLIL's head office has bagged the LEED (Leadership in Energy and Environmental Design) Platinum Certificate by the United States Green Building Council (USGBC).

Founded in 1993, USGBC is a private non-profit organisation that promotes sustainability in building design, construction, and operation.
GLIL is the only insurance company to have received such a certification in Bangladesh. It is also the first private company in Bangladesh to have achieved this certification under "Interior Design & Construction". It is one of only three projects in Bangladesh that has received this certification.
Located at Police Plaza Concord Shopping Mall in Gulshan-1, the headquarters of GLIL has been designed in a way that promotes green through its innovative design.

The GLIL office has a full 360-degree view of the Hatirjheel Lake and Gulshan-1 to ensure the penetration of optimum daylight and its beneficial rays inside the office space, alongside minimal solar heat gain and glare for energy efficiency.
A healthy and collaborative work environment was a must while designing the office, according to the architects. Open planning with the help of a main central lane, accommodating the workstations of the executive bodies of the office shared by all the other workstations, resulted in 70 percent open space and only 30 percent partitioned area.

Speaking about the project, Md Mamun Ar Rashid, Principal Architect of the project, said, "The biggest challenge we faced was to convince GLIL authorities about such an energy-efficient office space. When we explained everything to them, they were convinced."
Mamun added "Another challenge was to make our client understand the advantages of having an open office space since we are used to cubicles. It was a huge challenge for us to execute that transformation."
The office floor has been installed with LED lights, which have daylight sensors. Lights with occupancy sensors have also been installed which only turn on when a particular area is occupied by an employee - contributing largely to energy efficiency and daylight saving, maintaining an energy level of 38.19 percent and utilising 85 percent of the daylight.
A number of self-service counters have been designed close to different segments of the workstations. Even the furniture in the office is eco-friendly and ergonomically responsive.

Throughout the office, customised furniture and a soothing colourway are noticeable. "The reason we chose a soothing colourway is because such colours keep our minds calm and at peace," said Mamun.
The architect prioritised the optimum usage of sustainable materials as this project pursued the LEED certification. Hence, low volatile organic compound (VOC) paints and VOC free carpets and rugs, as well as tiles, were used.

For the architects, another huge challenge for this project was the HVAC design. Due to the restrictions on floor to floor height of the office, a dropped ceiling could not be designed to conceal the HVAC ducts which caused sound pollution in the design.
Therefore, hexagonal sound-absorbing acoustic panels were designed and installed around the air outlets, alongside customised hexagonal pendant lighting.
Vertical green walls have been installed along the waiting area to enhance the air quality inside the office space and to ensure it gets filled up with fresh air. These plants are placed on top of hydro falls that circulate the water to the plants for their growth.
The parking space has a particular area where riders of parked bikes can take a shower using the saved water.


 Keep updated, follow The Business Standard's Google news channel
Keep updated, follow The Business Standard's Google news channel
















